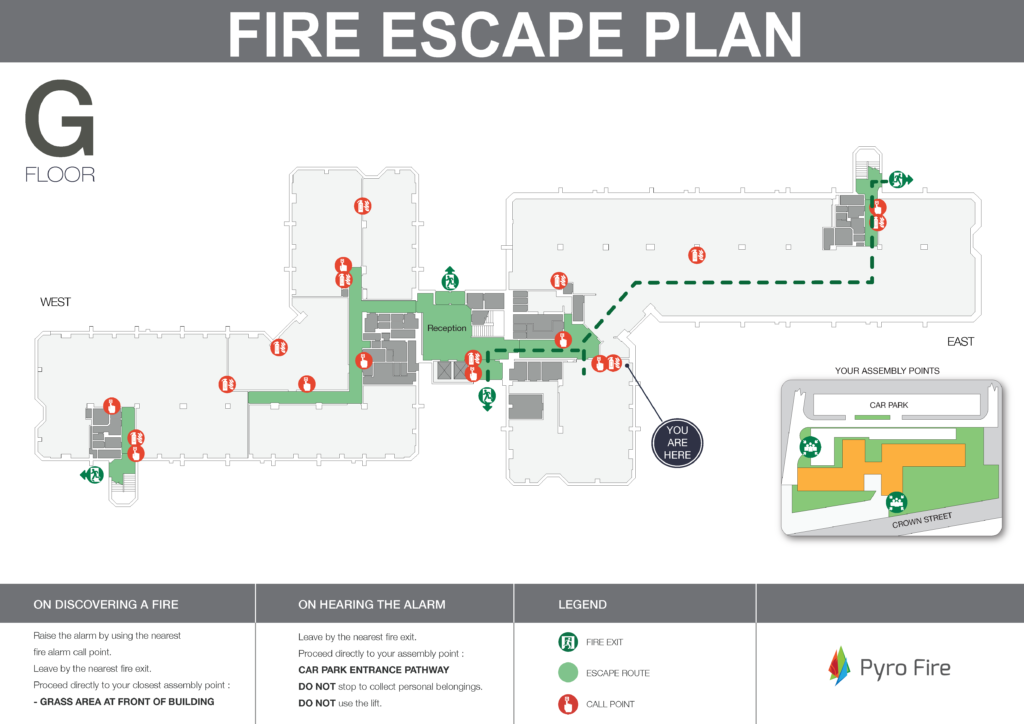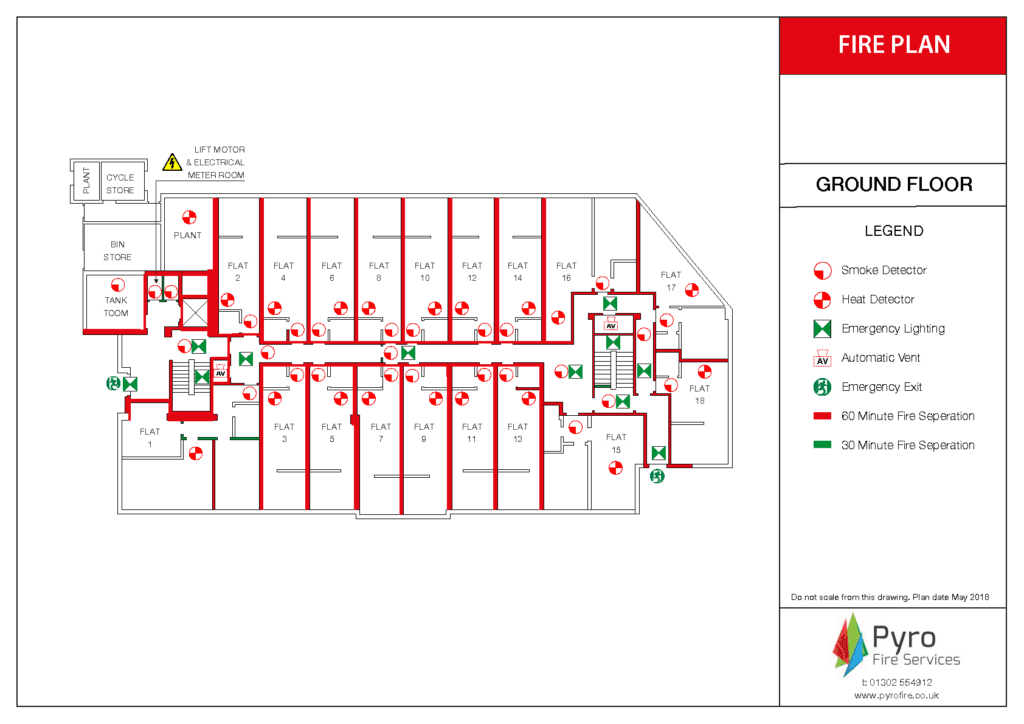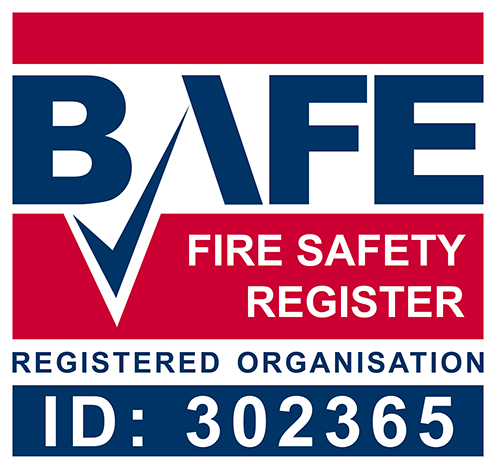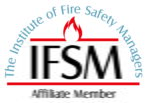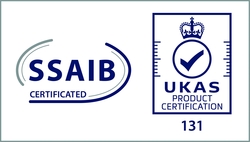It’s easy to get confused between the different types of plans, procedures, assessments and documents you need for your building to keep occupants safe.
Fire Evacuation Plans, Fire Strategy Plans (Compartmentation Plans), Fire Alarm Zone Plans, Emergency Procedures – what’s the difference and do I need them all?
If you are responsible for a workplace or a building, you are responsible for adopting the right procedures and behaviours when it comes to fire safety.
We’ve outlined what different fire procedure options you have, why you need them and the best options for your buildings below.
Fire Alarm Zone Plan
In a fire situation time is of the essence, this is where a Fire Alarm Zone Plan comes in. A Fire Alarm Zone Plan is a visual representation of your building and highlights the area of fire detection zones.
For example – A Fire Alarm could have a number of zones and different parts of the building they correspond to. A zone plan helps to identify where a potential fire in the building could be. It also highlights the separate fire alarm zones to aid evacuations in an emergency situation.
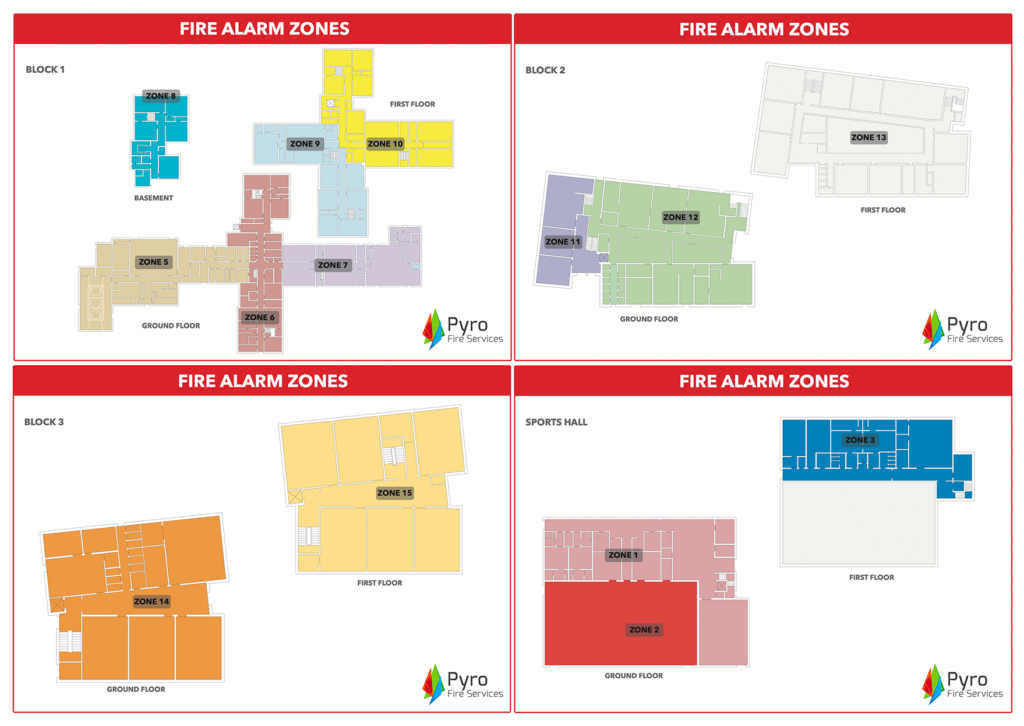
Do I need a Fire Alarm Zone Plan?
Yes! It is essential for your building to have an accurate, up to date zone plan as it helps to quickly direct fire services to the sources of the raised alarm.
BS 5839 Part 1 states all zone plans must be diagrammatic and fit for purpose. It should be clear, in correct orientation of the building and displayed next to the fire alarm panel. BS 5839 details that zone plans are required on every system of any size, and should also be noted as a major non-compliance during routine maintenance, when they are not displayed on existing installations.
Fire Evacuation Plan
A Fire Evacuation Plan explains what actions are to be taken by staff in the event of a fire alarm. The plan provides a clear, concise and easy to follow route for staff and guests in the building to escape a fire quickly and safely.
According to Government Guidelines, you must have an evacuation plan that shows locations of:
- All escape routes, doors and stairs
- Assembly/muster points
- Fire precautions such as extinguishers and fire alarm call points
- Disabled facilities such as refuges and evacuation chairs
If you are a property manager, employer, or have significant control of a premises, you have a responsibility to ensure the safety of staff and visitors within your building. The Regulatory Reform (Fire Safety) Order 2005 (RRO) states you must provide clear information relating to your building’s fire evacuation procedures, details of how to raise the alarm and directions to the closest means of escape.
An evacuation plan from Pyro is the best way to ensure you’re meeting your obligations.
Find more information about evacuation plans, following the legal requirements and how Pyro can help to professionally design a plan for your building, over on our website
Fire Strategy Plan / Compartmentation Plan
Fire strategy plans and compartmentation plans are a visual representation of the building’s layout with important fire safety elements shown, such as compartmentation, life safety systems and fire precautions. Fire strategies can be presented in a report format, or in plan format which clearly shows the layout and location of vital equipment. It follows all the compliance requirements for building regulations including:
- Internal/external fire spread (compartmentation)
- Means of warning (fire alarm detectors, call points, sounders)
- Means of escape
- Dry/wet rising mains
- Smoke ventilation systems
- Fire extinguishers
- Emergency lighting
Every commercial building or office should have a fire strategy produced by a competent fire engineer. The plan is designed to satisfy requirements under Regulation 38, and supplements the main fire strategy report for the property covering every aspect of Approved Document B, from B1 – B5, approved by Building Control and the fire officer.
Emergency Procedures
A building’s emergency procedures should come in the form of a textual document that compiles all fire safety, and health and safety measures, including first aid, gas leaks, bomb threats etc, as well as providing contact details and locations of significant plant risks and means of escape. A sufficient emergency procedures document will outline exactly what actions are to be taken in the event of an emergency and assigning responsibility to staff, contractors, tenants, residents and visitors for each action they need to take.
Emergency procedure plans should only be produced after all other assessments, including fire risk assessments have taken place as your emergency plan should be based on these findings. It should be easily available for staff, occupiers, visitors and enforcing authorities to see and be clear and easy to understand.
Your emergency procedures should identify the emergency resources that can be called upon if necessary as well as identify on-site assets such as fire extinguishers and first aid equipment etc.
An emergency procedures document is best to be produced in conjunction with a fire risk assessment as much of the information compiled can be detailed in both documents. Specific reference to the emergency procedures can then be made in the FRA.
Find out more about our emergency procedures documents here
What do I need?
It will mostly depend on your building, however you most likely will need all of the plans and procedures outlined above to ensure you are fire safe and comply with all legal requirements. If there are no fire safety procedures in place, or they are poorly prepared the likely outcome will be a disorganised response that could lead to serious repercussions.
Each product needs to be customised to your building as recommended actions and responsibilities will be different depending on your facility, the type of work carried out and people present.
A safe building is crucial and ensuring you have the right safety procedures in place can create a safe environment for building occupants. Pyro Fire Services are a BAFE certified organisation offering all types of fire safety solutions to businesses and buildings throughout the UK. No matter how complex the building, we’re confident that our experts will deliver to the highest standard and offer guidance or explanation where necessary.
If you’re looking for more information about fire safety, including checking and updating your fire safety procedures, please get in touch or complete the form below.
Contact Form
Not sure where to start?
Speak to our teamKey accreditations
We’re on a mission to mitigate risk by pioneering new standards in competence and technology to protect more buildings and people. Maintaining our key accreditations are just one of the ways we do this.

