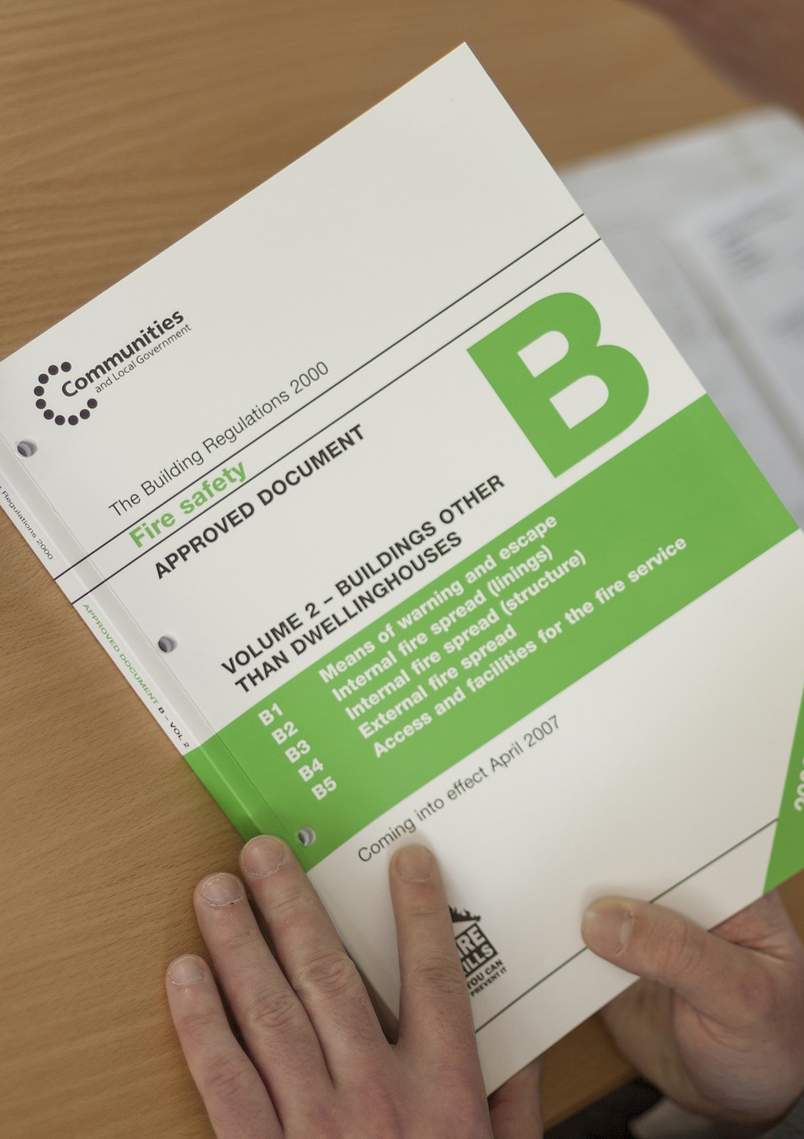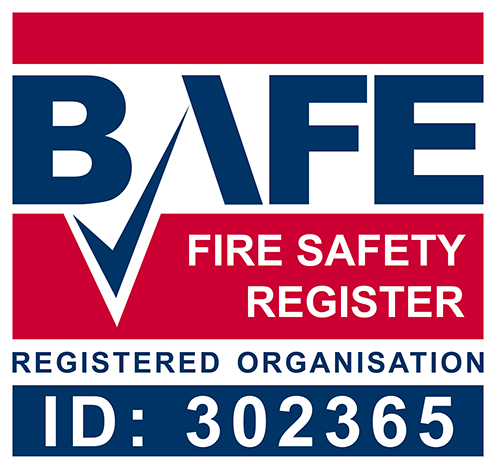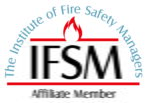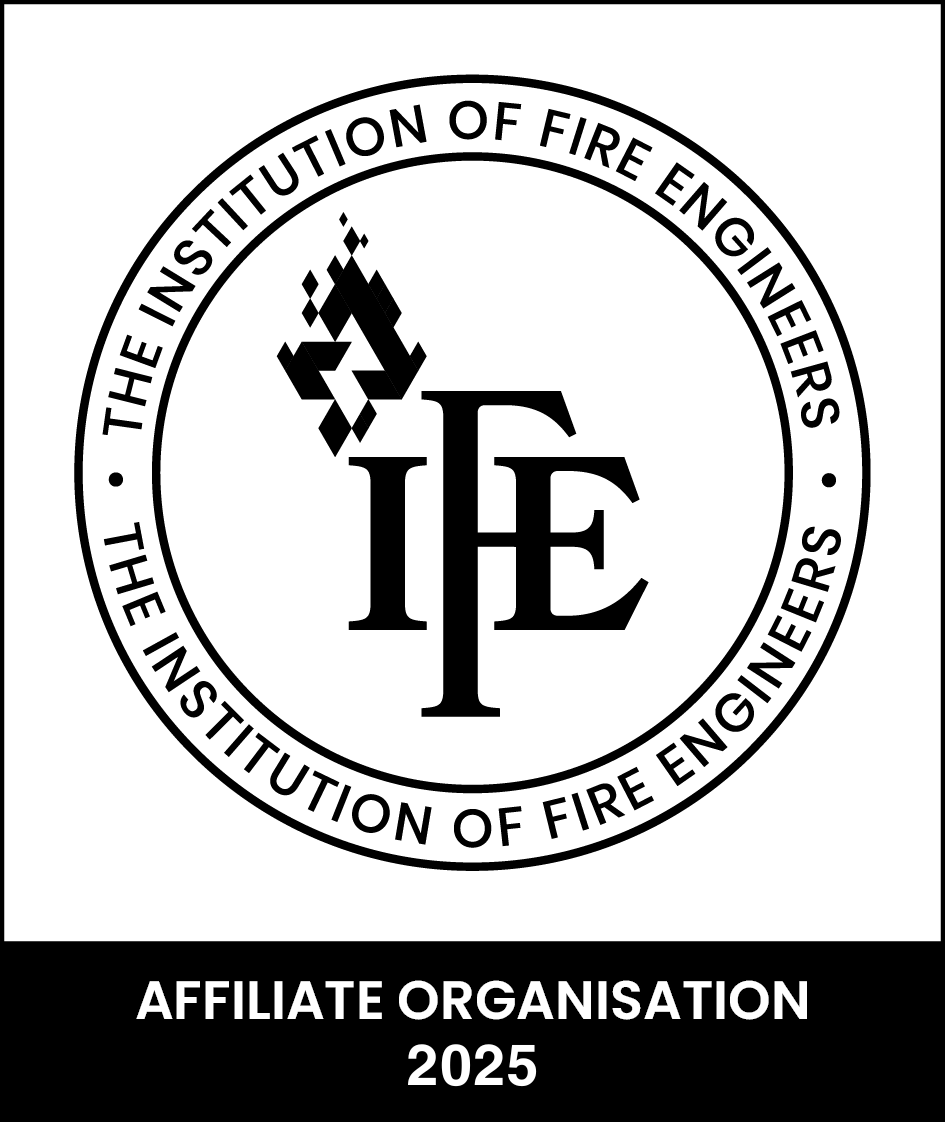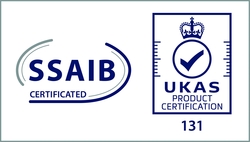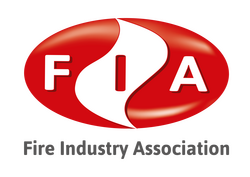Pyro Fire’s consultants have specialist knowledge on the effects of fire. Fires in buildings cost money not only in damage to the structure but loss in business continuity which can threaten its viability.
For steel framed buildings and structures it is often assumed that the effects of smoke and heat from the fire cause a permanent loss in strength properties of the structural members thereby requiring complete rebuilding. This is often not the case.
Where steel members are still relatively straight it is possible the fire has only had a negligible effect on their strength levels and therefore may be re-used to most if not all of their original load-bearing capacity. This can save the client money in not having to incur the costs associated in replacing steel members but also reduces the time taken to restore the building back to its original use.
Based upon over 35 years of materials research and experience in the steel industry of real fires in buildings Pyro Fire consultants have specialist knowledge on the effects of fire on the strength properties of structural steel and steel components such as welds and bolts.
It is because of this knowledge that we can provide on-site assessments and non-destructive tests to establish the viability of reusing the steel members of fire damaged buildings and structures. Loss adjusters contact us because we can save money.
Fire not only costs the business in terms of the damage caused to the building fabric, it also has a bearing on costs due to business continuity. It is often assumed that when a building is involved in a fire, that the damaged caused through fire and fire fighting operations, the building structure would be unusable and would need to be completely rebuilt. This is not necessarily the case! Steel members can often be reused, which is shown through decade’s worth of research.
Laboratory investigations carried out on structural steels have shown that once they have been exposed to high temperatures there is a permanent loss in the yield and tensile strength of the material. This loss is associated by changes in the micro structure of the steel which are visible under a high powered microscope.
Using a relatively simple on-site test these changes can be picked up which have a direct influence on the tensile strength of the material. Based upon the previous research it is then possible to establish whether there has been any significant loss in the yield strength of the material and if the structural members would still meet the relevant specification at the time the building was erected.
This type of evaluation was fully investigated by taking steel samples from fire damaged buildings back to the laboratory for more detailed examination.
Because Pyro are knowledgeable in both materials technology and fire behaviour we have found only a limited number of structural members need to be tested before coming to a firm conclusion on what can remain in the rest of the building. An important aspect of the service we provide is also to check the welds at the connections for obvious of detachment at key locations.




