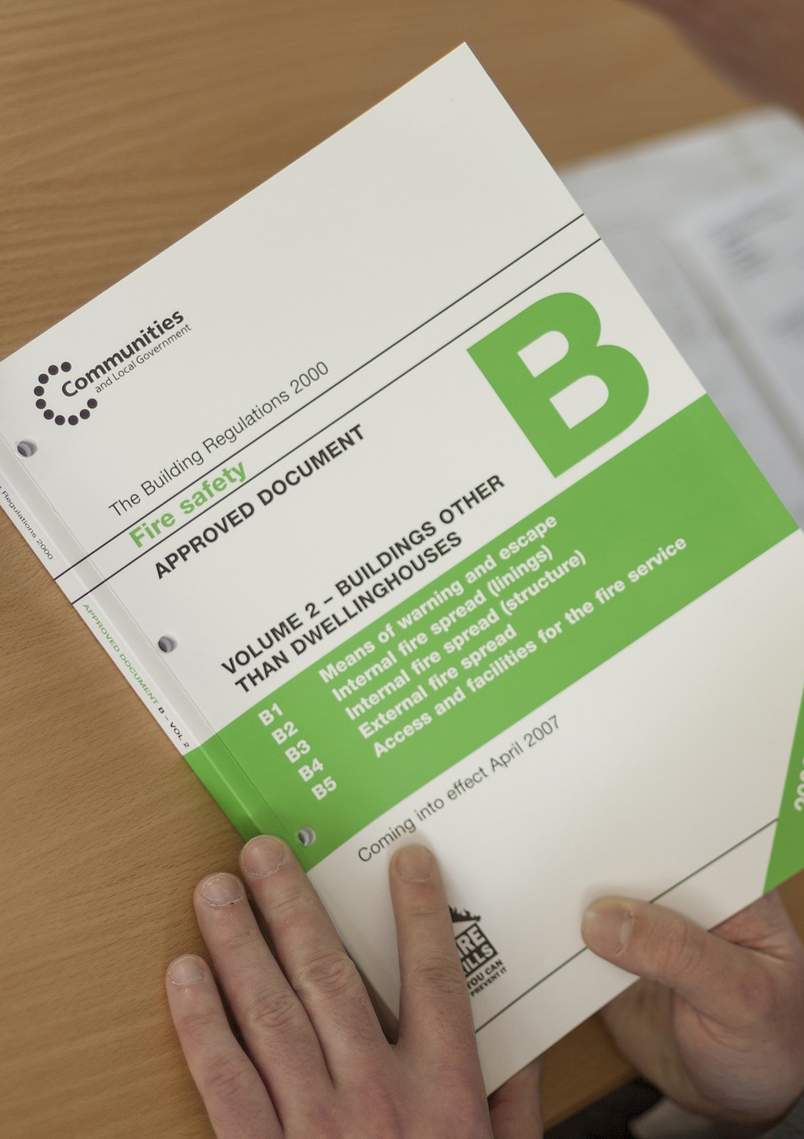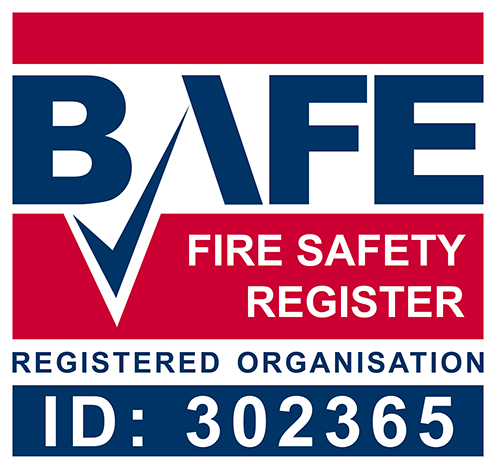Our qualified and experienced fire engineers can carry out analysis of your building to confirm the required levels of fire resistance for walls and doors meet compliance.
We work on all property types, including:
- Residential
- Heritage
- Education
- Commercial & Manufacturing
- Leisure and Recreation
- Healthcare
- Warehousing & Storage
We work with current design codes whether it is Approved Document B, BB100, BS 9991, BS 9999, HTM Guidance, Sports Ground Green Guide or BS 7974.
Compartmentation Plans for Existing Buildings
Where a fire strategy is requested as part of a fire risk assessment, fire door survey, or fire compartmentation inspection/fire stopping survey, it is usually to determine the locations and requirements for fire resisting construction. In this circumstance, Pyro can retrospectively produce a Compartmentation Plan.
This type of plan is an indicative mark-up of a property’s floor plans. Pyro’s qualified fire engineers will carry out a review and analysis of the site floor plans against the Building Regulations or relevant design code to determine the best approach to achieve a compliant design in terms of compartmentation for the premises. Using the information provided, and fire engineering knowledge and expertise, we will provide new compartmentation plans which reflect the required lines of fire resistance for the premises as required under Requirement B3: Internal fire spread (structure) – Approved Document B Volume 2.
The production of compartmentation plans will allow us to identify necessary lines of fire resistance, which can be used for the benefit of performing passive fire protection inspections (compartmentation, fire stopping and fire doors) to accurately check the areas where fire resisting construction is deficient and where upgrades/improvements are required.
Contact us now to learn more about how we can help with your compartmentation plan requirements.
Learn more














